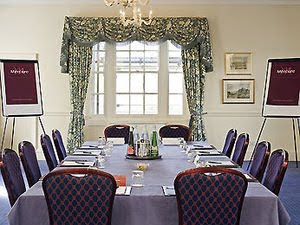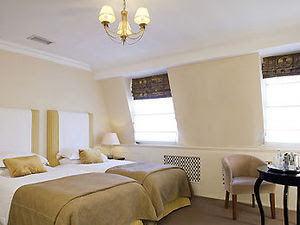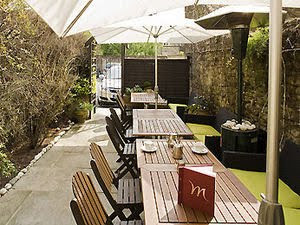
DeStefano Partners to build multipurpose development in China based on values of serenity, connectivity, vitality and humanity
Plans for a 94,000 sq m multipurpose development in Suzhou, China, have won DeStefano Partners an international competition for the project held by Suzhou Wuzhong Guoyu Asset Management Co. Suzhou Wuzhong North Road Development is set to include a variety of high-rise office buildings, residential, hotel and retail facilities
DeStefano’s design is based on four elemental factors – ‘Serenity, Connectivity, Vitality and Humanity’. As the site is bordered with canals to the east and north and major traffic roads to the west and south, the design firm felt it was necessary to create a space that was tranquil and ‘shielded from the commotion of the city’. They responded to the site’s island-like condition by forming the elemental structures in a ‘ring’ around a central public courtyard to create a sense of serenity. A network of streets between the pavilions has been incorporated into the design to create a pedestrian-friendly environment, whilst a raised circulator network is also in consideration to connect the development with adjacent districts. This circulator would run through the middle of the proposed development, connecting the site with new developments to the north and south, all the way to the Grand Suzhou Canal.
A sense of vitality is also intrinsic to the project, as DeStefano propose ‘diverse programmes, combined vertically and horizontally, [to create] an economically sustainable and flexible environment’. Whilst the achieved level of vitality can only truly be measured on completion, the inclusion of 10 cinema halls, 200,00 sq m of retail space, 115,000 sq m of office facilities and 1000 hotel rooms imply that these demands are to be met once the development is up and running. Last but by no means least is the element of humanity. The design is intended to provide a ‘cultural and intellectual experience’ for all users, via a range of facilities and architectural forms. Serenity, connectivity, vitality and humanity are all well and good, but when it comes to architectural design, material matters. The podium portion of the development is set to incorporate concrete and wooden screen elements over a glass enclosure, the ring is to be encased in a white, glazed terracotta facade system and concrete panelling has been proposed for the low rise-hotel. The high-rise towers are to sport vertical and horizontal louvers alternating around the facade to ensure maximum energy efficiency. DeStefano Partners are currently going through contract negotiations and are planning to finish design development for phase one (of two) by the end of 2010, with construction scheduled to begin in spring 2011.









































